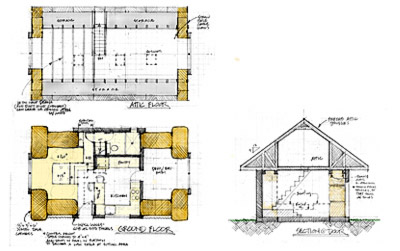Big strawbales for house construction

First I was here, a small house blog. But he pointed to here which led me to here. The last link is a house made with jumbo strawbales for a house in Maine, schematic to the right. Bob Theis is a west coast architect who thinks about strawbale construction.
His excitement for this project is contagious. He writes,
These 3'x3'x6' or 4'x4'x8' jumbos, moved by forklift, are denser than conventional bales, and their use would eliminate a majority of the joints that give straw bale walls most of their instability. In addition, the extra thickness of the wall would give the geometry far more resistance to buckling or bowing.For modest roof spans , the load at the foundation would be so dispersed that radical simplifications of the foundation system are possible.
Intriguing new aspects of design emerge as well: whereas a window sill in a conventional bale wall has a thickness that suggests a window seat, a window opening in a 4' thick wall creates an alcove for a bed, desk or couch.
It sounds cool to me. Also, the simplification of building the walls from a couple hundred bales to a dozen or so is very intriguing. Start to dry-in must be much quicker. With walls 3 or 4 feet thick, I don't think winters remain a heating problem. He has a simple strawbale house for Mongolians to live in, where, in their typical homes, they spend 2/3 of their income on heating.
![Reblog this post [with Zemanta]](http://img.zemanta.com/reblog_e.png?x-id=92148308-fb4d-43e6-9c25-6989edf0d24a)


Comments